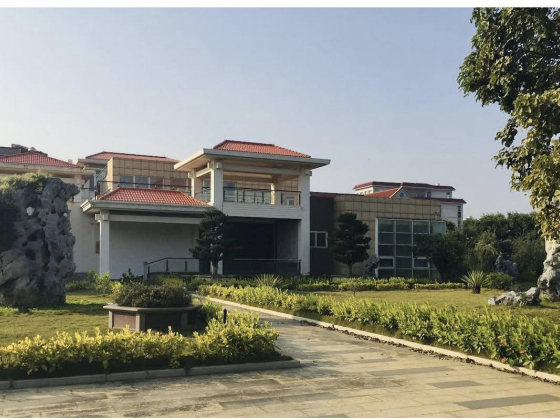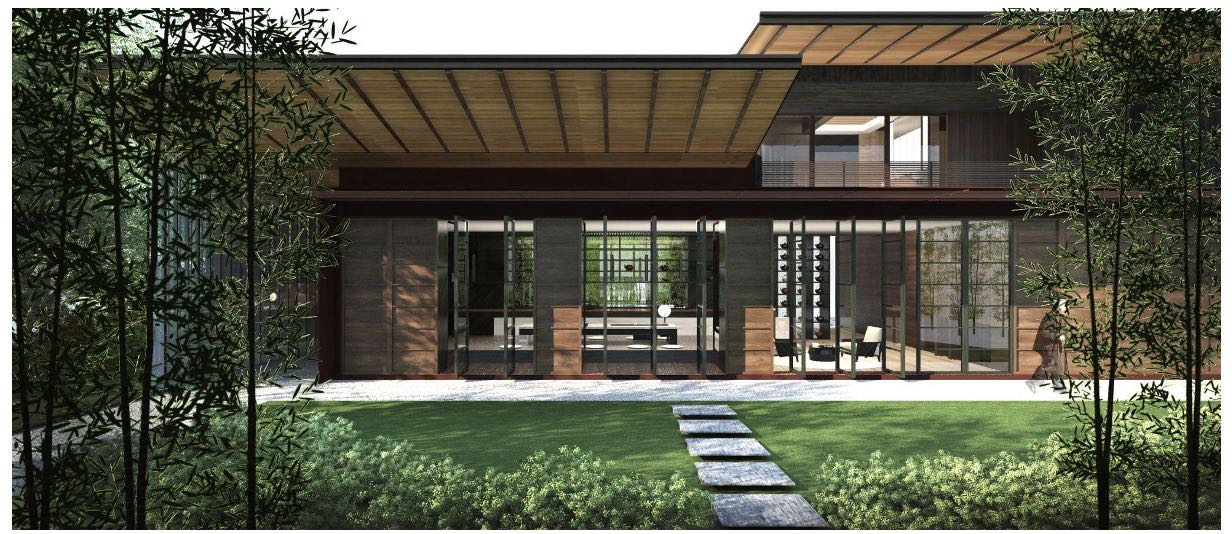
While modernism is now the most commonly practiced style in architecture designs, a modern structure should not be the only standard to define contemporary living. As explained by architectural designer Wenya Liu, instead of outright rejection of past forms or literal translation of traditional elements, reimaging and giving them fresh meaning through a contemporary perspective can effectively localize a modern way of living.
Situated in Quanzhou China, Studio Zhu is a private-owned house that’s surrounded by picturesque mountains and watery farmlands. The client approached Liu with a renovation request to modernize the existing mixed-style building with a traditional touch while preserving its current structure as much as possible.
“To ensure that we deliver the ideal conceptual model to the client, I collaborated with two other outstanding architecture designers Zi Meng and Yangyang Liu,” Liu demonstrated, “After a brief discussion, we agreed to insert a modernized micro courtyards interior concept under an undulating layered roof, drawing on vernacular language.”

(Before)
The team began by replacing the existing Western-style roof with a layered undulating pattern. This wavy design, commonly found in traditional Quanzhou architecture, was adapted to suit the courtyard-style space and create a sense of fluidity.

(After)
In addition to the undulating waves, Liu and her team introduced further design elements. When entering the building, occupants experience the roof seemingly extending both downwards and outwards from either the frontal or the back side. The roof height is tailored to human scale as a single floor, evoking an intimate spatial experience and a homely atmosphere upon entering the building.
As the journey continues deeper into the building, the roofline progressively ascends, creating room for double-height social spaces such as the living room and the bedrooms on the second floor.

(Section drawings, by Wenya Liu and her team)
Additionally, poor interior lighting was another issue the team needed to address. Due to the large footprint of the property, it was difficult for natural light to penetrate the interior spaces. To reactivate the space without significant alteration on existing structures, the team decided to incorporate micro courtyards with glass enclosure into the original building volume.
“We have strategically utilized sectional play to shape distinct spatial qualities and experiences across various zones, aligning the sensory perception of each space with its intended function,” Liu explained.

(Glass doors & landscape design, by Wenya Liu and her team)
The glass courtyard served multi spatial functions as a physical division between programs while simultaneously bonding them with visual connection blurring the boundary between inside and outside. Through this treatment, The team successfully allowed abundant natural light and ventilation into the interior of the building, creating a spacious and bright environment as well as a contemporary living.
Meanwhile, Liu highlighted that the ground level was carefully designed to be extroverted in nature, with all the expansive glass doors on the garden side being able to be open. As a result, the residents can take advantage of cross ventilation and direct access to the garden and lake in optimal temperature conditions. This innovative use not only guarantees the privacy of the homeowners but also generates a smooth transition between the house and the lake.
Liu expressed her gratitude for the client’s positive reception of her design concept. For her, the essential difference between architectural design and other forms of design is that both parties need to reach a consensus before proceeding to the next step. The communication and negotiation are sometimes more intricate than the design itself.
Author: Lan Wei
Advertising disclosure: We may receive compensation for some of the links in our stories. Thank you for supporting LA Weekly and our advertisers.